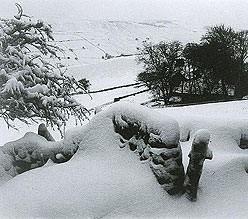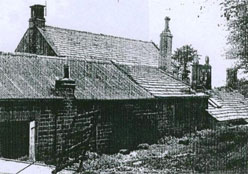Construction and Architecture
Hallfield House is an elegant Elizabethan Manor Farm House built from local grit stone almost certainly hewn from the, now disused, local quarries at Holling Dale Piece and Thornseat Moor.
Hallfield House occupies a relatively isolated situation and may be considered to represent the Elizabethan colonisation of the upper slopes of valley sides. By 1575 at the very least and certainly be 1692, there is direct evidence of Hallfield prospering as a farmstead: a self contained unit of subsistence farming.
The siting of Hallfield provided the opportunity for the ingenious mode of construction which is exhibited by the cruck barn and mistel which are undoubtedly a form of the “bank barn” common to the highland zones of the Lake Counties and occasionally North Lancashire and Yorkshire. A “bank barn” has be defined by Brunskill as
“a farm building which combines a conventional threshing floor at the upper level with a cow house or stable at the lower..”
A true bank barn, rarely found outside the Lake Counties, is sited along the contour of a natural slope, but lying across it. Hallfield Barn is a “variant” bank barn, following down the natural contour of the slope and with restricted access for horses or cattle entering through the gable at the lower end and is more widely spread with its mistel and one gable end still framing a massive and magnificent cruck truss facing the redundant fold.


